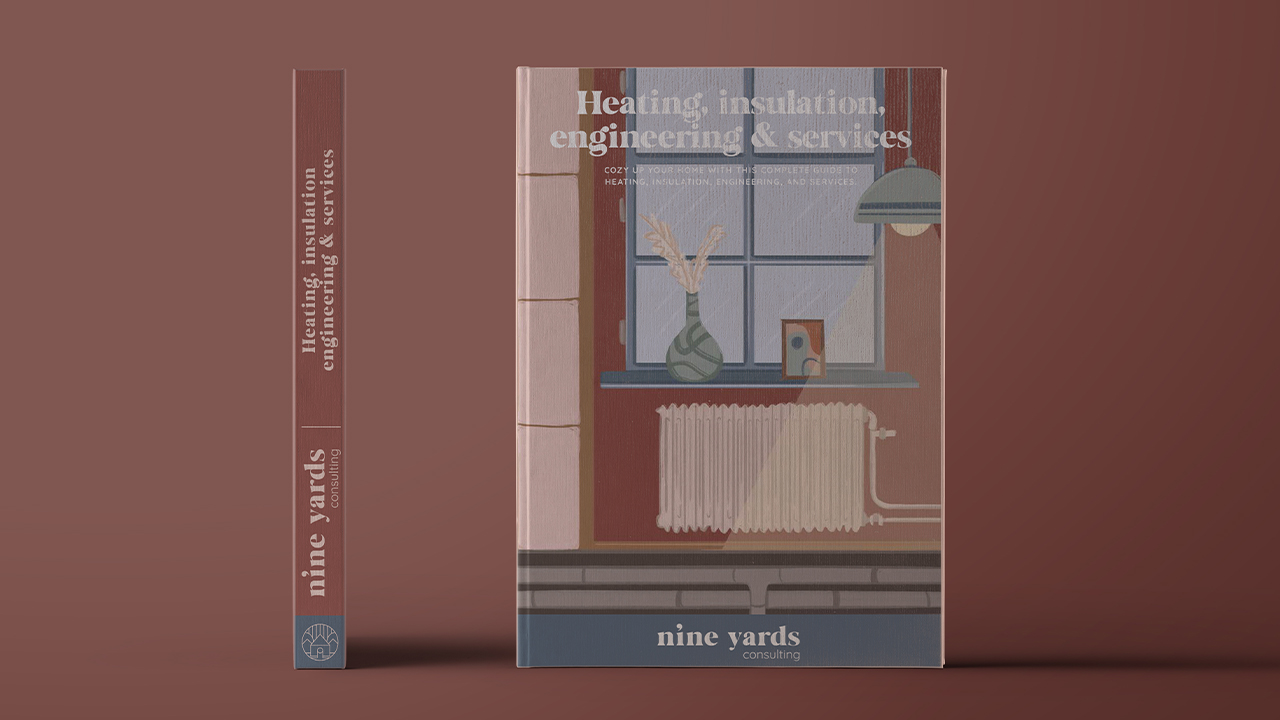Types of engineering in home renovation

Engineering is a branch of science and technology that, in the simplest terms, deals with the design, build and use of engines, machines and structures.
Engineering in home renovation
In construction there are a number of different engineering disciplines – types you might come across in the residential sector are shared here.
Mechanical
For residential projects, mechanical engineering involves designing the heating, cooling and extraction (kitchen, bathroom) systems required to suit the needs of the property.
Electrical
More commonly required in new builds, electrical engineering covers the design of new electrical systems whereas the general cabling, power and lighting systems are likely to be designed and installed by the electrician directly.
Hydraulic
Hydraulic engineering covers plumbing systems, drainage, hot and cold-water supply systems, rainwater collection, waste disposal and wastewater treatment.
For the average renovation project, a plumber can cover the design and execution of all the scope required.
Stormwater
Stormwater refers to the water runoff from rainfall and a stormwater engineer’s job is to provide effective management strategies for discharging this runoff from your property into the public system.
This sometimes requires installing a detention tank which slows down the flow of stormwater into the public drains.
Fire
More likely to apply to an apartment, fire engineering covers fire detection (smoke detectors) and fire suppression (sprinkler systems), as well as alarms.
Whilst not technically engineering, ‘passive fire’ relates to a group of systems that compartmentalise a building to prevent the spread of fire and smoke – also more relevant to apartments but worth mentioning nonetheless.
Acoustic
Noise control isn’t likely to be an issue in your project, but if it is then an acoustic engineer can assist.
They deal with sound and vibration and how it moves around a room. If you’re installing a media room and working with an interior designer, they should be able to make recommendations around appropriate finishes and furnishings to assist with noise control.
Structural
In new builds, a structural engineer is responsible for the ‘bones and muscles’ of a property – their designs are integrated with the architect and services engineers.
If you’re renovating, then you’re most likely to require a structural engineer if you’re removing a load-bearing wall or extending the property and therefore the structure.
Civil
On a large scale, civil engineers cover dams, bridges, roading and so on. For residential projects, civil engineering covers kerbing, vehicle crossings, parking bays, driveways etc. Stormwater engineering is also a subset of civil engineering.
Building services
‘Building services’ engineers are specialists in the integration of mechanical, electrical and hydraulic / plumbing (MEP) systems in a property alongside the architect and structural engineer.
Design and build
Some contractors will ‘design-build’ their services scope, which is a more efficient process, if the Council allows it – occasionally an engineer’s design might be required for services for the Building Consent, but if not, consider design-build.
This would be most common with MEP and fire and some types of structural engineering such as basic bracing.
Check with your local authority to confirm.
Are you confused by the technical side of a home renovation?
My Heating, Insulation, Engineering & Services ebook breaks down all the technical content home renovations.
From choosing a heating and cooling system, to insulating your home, optimising your lighting layout, and dealing with engineers from all sectors... you'll find everything you need to get through in this ebook.




