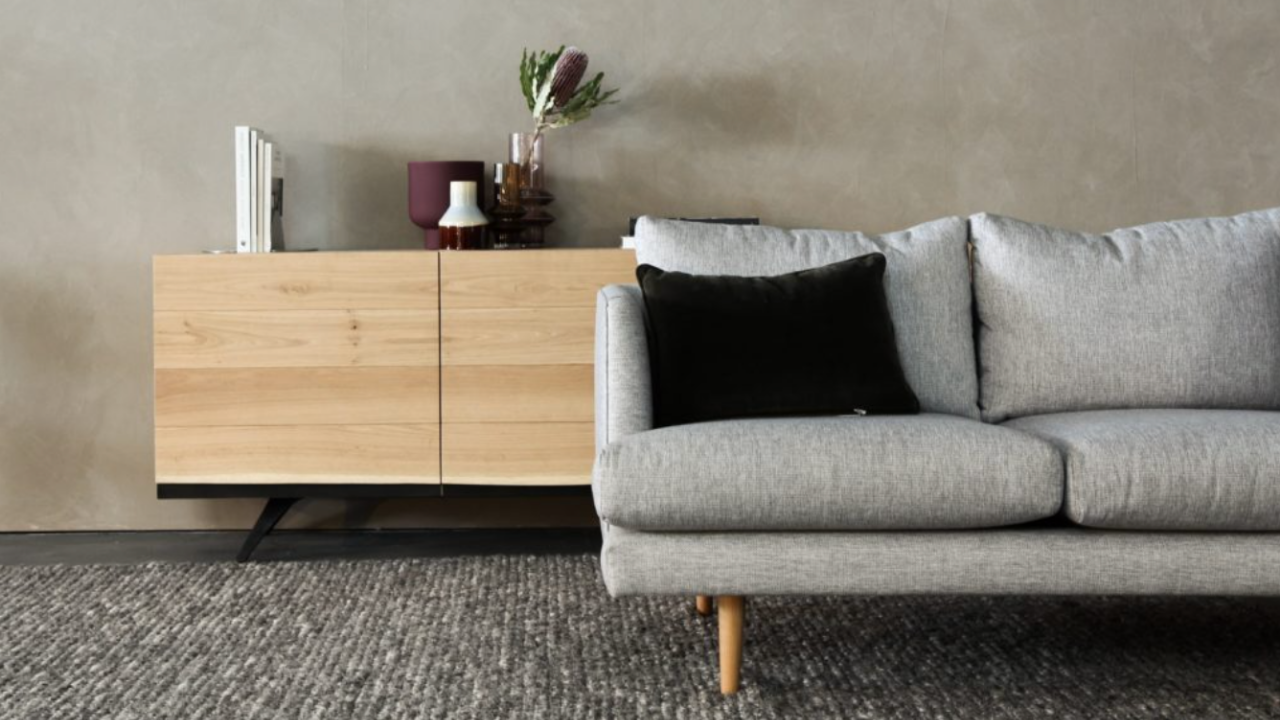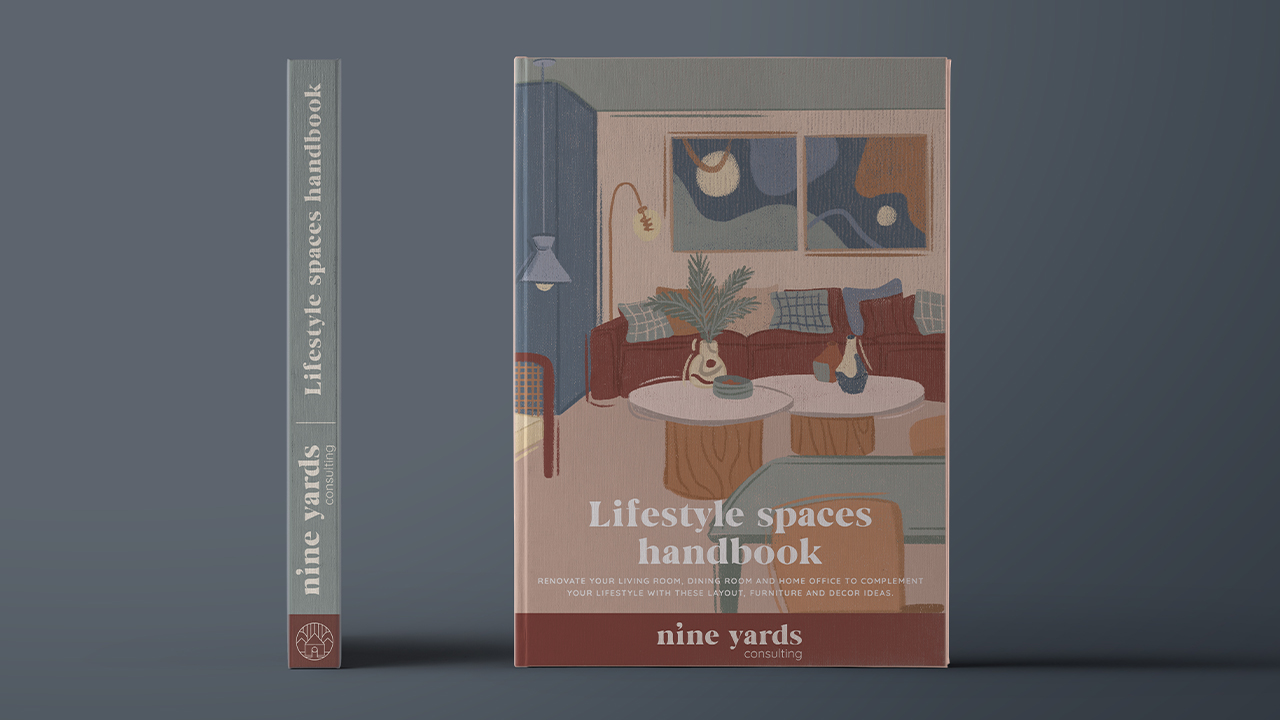The renovation design and build process for a living room, dining room or home office

The design and build process is a lot more straightforward for living areas than it is for kitchens, bathrooms and laundries due to the absence of plumbing.
DESIGN
Whilst it’s common to work with an interior designer for the whole home or specifically the kitchen or bathroom, it’s less likely to enlist an interior designer for the living areas alone. If you did though, the process would go something like this:
- Design briefing
- Concept images and discussion
- Proposed layout and approval (with revisions as needed)
- Developed design (3D drawings reflecting fixtures, finishes and equipment)
- Tendering / pricing
- Detailed design, including FF&E schedules
- Finalised pricing
- Enter contract / procurement
If you happen to be completing this work in conjunction with a new kitchen as part of your new open-plan living space, then you might also find value in my Pinterest-Worthy Kitchens ebook.
BUILD
Much like the design, the build is also more straightforward for these spaces. The most complex thing you’re likely to come across is temporary propping and installing of structural steel or laminated beams if you’re removing a load-bearing wall. See the structural engineering section of my Heating, Insulation, Engineering and Services ebook for more on this.
- Temporarily disconnect power and lighting sources to ensure safety
- Demolition of walls and floor coverings as required and temporary propping (if removing a load-bearing wall)
- Framing for any new walls or openings and installation of new structural steel or laminated beams
- First fix services (if there are any changes being made to the power and lighting layouts)
- Line and stop walls (line / lining = with plasterboard) and insulate if necessary
- Painting and floor finishes
- Joinery installation – if you’re installing a custom-made entertainment unit or wall of shelving and cupboards
- Second-fix services including installing the TV or projector equipment and new light fittings
- The installation of other fixtures and fittings if applicable, including doorknobs / handles etc if not already done
- Testing of services and equipment; completion
If a Building Consent is required, i.e. if you’re removing a load-bearing wall to facilitate an open-plan layout, then inspections will likely take place after the first fix and after lining the walls, with a final inspection at project completion.
Regardless of whether a Building Consent is required, I would always recommend obtaining compliance documentation from the contractor(s). In New Zealand, that would include (but not necessarily be limited to) the relevant Producer Statement (PS3) from the builder and a Certificate of Compliance (CoC) from the electrician.
Before you engage any contractors, make sure they are suitably qualified and hold any necessary insurances for the work they’re undertaking or advising on. Generally, this means Business Liability (which includes Public Liability); sometimes Professional Indemnity if they’re completing any design work; and Motor Vehicle if they’re using vehicles around your property. It’s always recommended that as the property owner, you take out your own Contract Works insurance to protect your asset. Please speak with an Insurance Broker for advice specific to your project and location.
Do you have plans to renovate your living room? What about your dining room or home office?
My Lifestyle Spaces Handbook helps you to design a living room, dining room, and home office to complement your lifestyle with these layout, furniture and decor ideas.
The living room, dining room and home office create so much of the atmosphere in a home. If you’ve got a vision in mind but you’re not sure how to bring it to life, this guide will help you plan for the perfect communal space to complement your lifestyle.
The pages in this ebook contain everything you need to know about layout, furniture, considerations for orientation, proximity to other spaces and decor.




