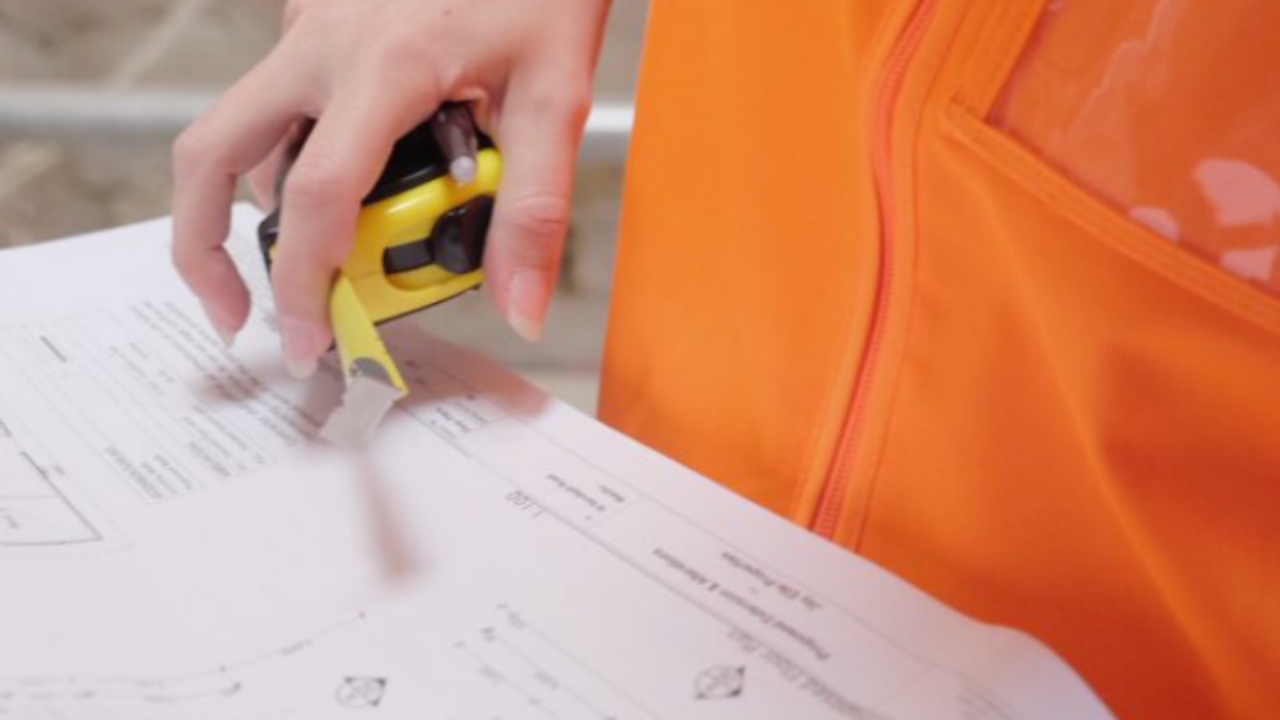How to prepare a floorplan for your home renovation

Embarking on a reno but don’t have a floor plan?
Preparing one is not as complicated as you might think.
Here's what you'll need
- Pen or pencil
- Paper, ideally grid
- Clipboard or another hard surface to lean on
- Measuring tape or laser
- Calculator if needed
- If available, someone to give you a hand
Step-by-step to preparing your floor plan
Getting started
- Grab your pen/pencil, paper, and clipboard and head to your largest space, i.e. the living area.
- Decide on the scale you’re going to use. My grid paper is 0.50 cm2 which could translate to 0.50 m2 in your floor plan.
Your existing plan
- Choose a wall to start with, ideally the longest – perhaps it’s the back wall of your home.
- Using your measuring tape or laser, measure the length of the wall end-to-end.
- Divide the wall length by the scale to calculate the length of your wall on the grid paper. For example, 6m / 0.50cm = 12 grids / squares with the proposed scale.
- Draw a line at the bottom of the sheet in the appropriate length (i.e. 12 grids) - this is the wall you have measured.
- Repeat this process for all walls. Make sure to measure a connecting wall each time so you can draw the wall off the last one on the page.
Note: these measurements are in lineal metres. For square metres, see below.
Your proposed plan
Now that you have your existing plan sketched out, grab some tracing paper and draft some ideas for your renovation. I've shared a how-to video on that here.
Calculating the floor area of your home or a room
Once you have your floor plan prepared, count the grids, and multiply by the scale of your graph paper to obtain your floor area. For example: 234 grids x 0.50cm = 117m2.
To calculate the floor area of one specific room, simply count the grids in that room and complete the same calculation.
Tip:
The square metreage of a room is sometimes written as sqm or m2.
Calculating the square metreage of a wall
Say you want to paint a feature wall in your bedroom, but don’t know how much paint you will require. You’ll need to calculate the square metreage of the wall.
Using your floor plan, count the number of grids that the wall is in length and translate that to a linear measurement. For example: 7 grids x 0.50cm = 3.5m.
Next, grab your measuring tape and measure the height from floor to ceiling against the wall. Say it is 2.4m. Measure it in 2-3 places just to be sure.
To calculate the square metreage of the wall, multiply the length by the height. For example: 3.5m (L) x 2.4m (H) = 8.4m2.
Tip:
Always add 10-20% when buying materials.
How does a 'how to draw a floor plan' workbook sound to you?
Sketch out your floorplan to help you visualise the changes.
Measuring your home and sketching a rough floor plan isn't as hard as you may think - I've made it super easy with my workbook and I've even included some grid paper.
This grid paper comes in A4 and A3 0.5cm squared grid paper, making scaling your floor plan sketch an easy task. You'll get both sizes with this download, however please note that the A3 grid paper needs to be printed in A3 to remain to scale.




